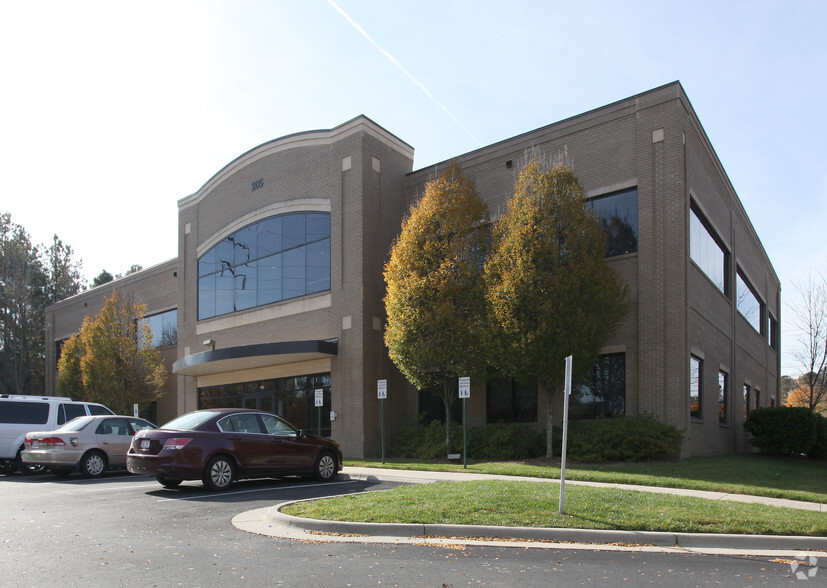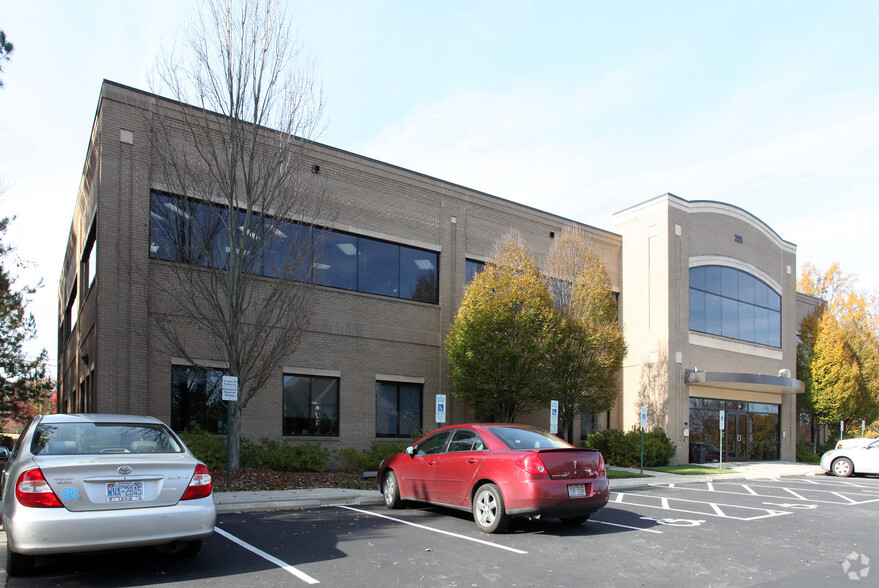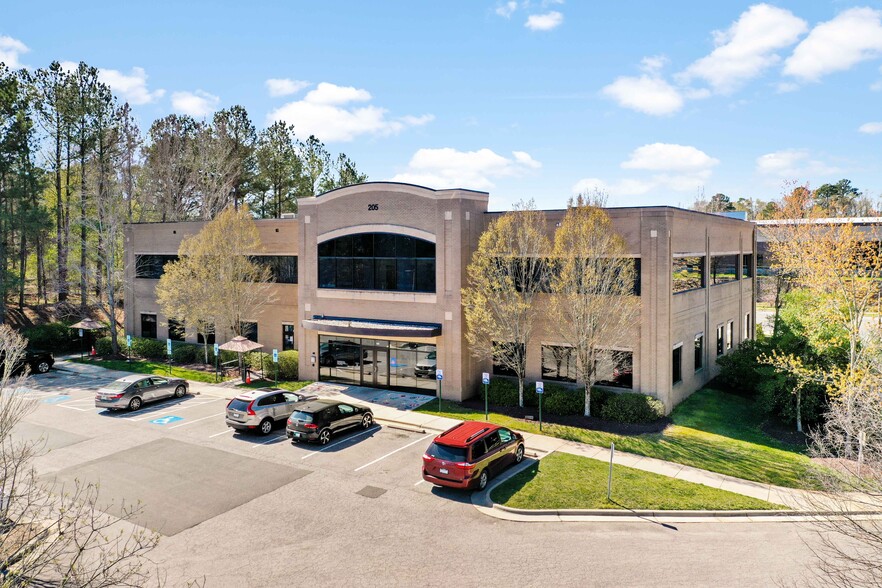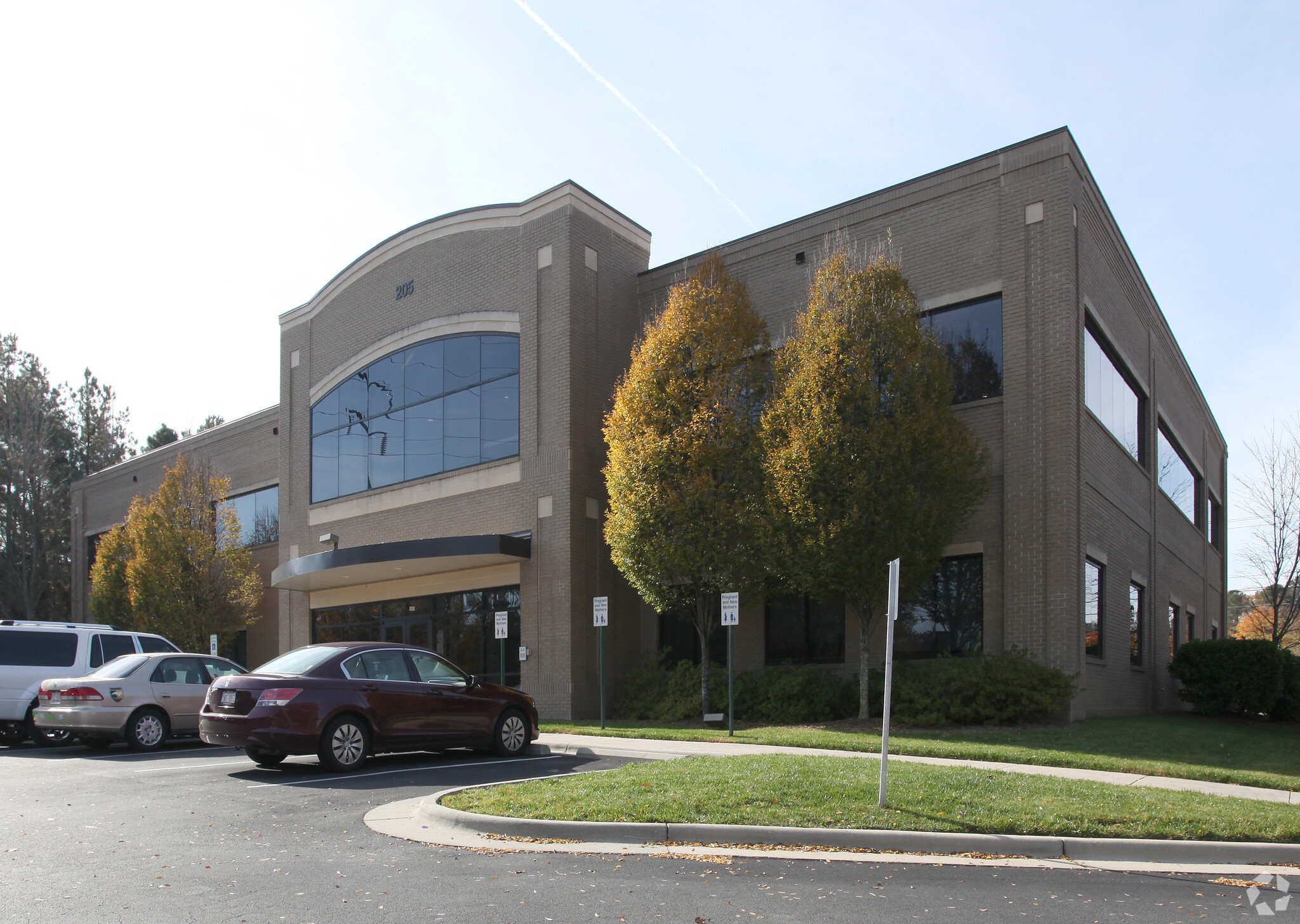thank you

Your email has been sent.

Medical Office 205 Sage Rd 2,091 SF of Office/Medical Space Available in Chapel Hill, NC 27514




ALL AVAILABLE SPACE(1)
Display Rental Rate as
- SPACE
- SIZE
- TERM
- RENTAL RATE
- SPACE USE
- CONDITION
- AVAILABLE
- Lease rate does not include utilities, property expenses or building services
- Mostly Open Floor Plan Layout
- Fully Built-Out as Standard Medical Space
| Space | Size | Term | Rental Rate | Space Use | Condition | Available |
| 2nd Floor, Ste 203 | 2,091 SF | Negotiable | $25.00 /SF/YR $2.08 /SF/MO $269.10 /m²/YR $22.42 /m²/MO $4,356 /MO $52,275 /YR | Office/Medical | Full Build-Out | Now |
2nd Floor, Ste 203
| Size |
| 2,091 SF |
| Term |
| Negotiable |
| Rental Rate |
| $25.00 /SF/YR $2.08 /SF/MO $269.10 /m²/YR $22.42 /m²/MO $4,356 /MO $52,275 /YR |
| Space Use |
| Office/Medical |
| Condition |
| Full Build-Out |
| Available |
| Now |
2nd Floor, Ste 203
| Size | 2,091 SF |
| Term | Negotiable |
| Rental Rate | $25.00 /SF/YR |
| Space Use | Office/Medical |
| Condition | Full Build-Out |
| Available | Now |
- Lease rate does not include utilities, property expenses or building services
- Fully Built-Out as Standard Medical Space
- Mostly Open Floor Plan Layout
PROPERTY OVERVIEW
• Two-story medical office building • Less than half a mile from I-40 and 15-501 intersection • Recently replaced HVAC system • Renovated common areas and lobbies • Parking ratio of 5:1,000 SF
- Bus Line
PROPERTY FACTS
Building Type
Office
Year Built
2003
Building Height
2 Stories
Building Size
20,878 SF
Building Class
B
Typical Floor Size
10,439 SF
Unfinished Ceiling Height
14’
Parking
98 Surface Parking Spaces
Covered Parking
1 of 28
VIDEOS
3D TOUR
PHOTOS
STREET VIEW
STREET
MAP
Presented by

Medical Office | 205 Sage Rd
Hmm, there seems to have been an error sending your message. Please try again.
Thanks! Your message was sent.



