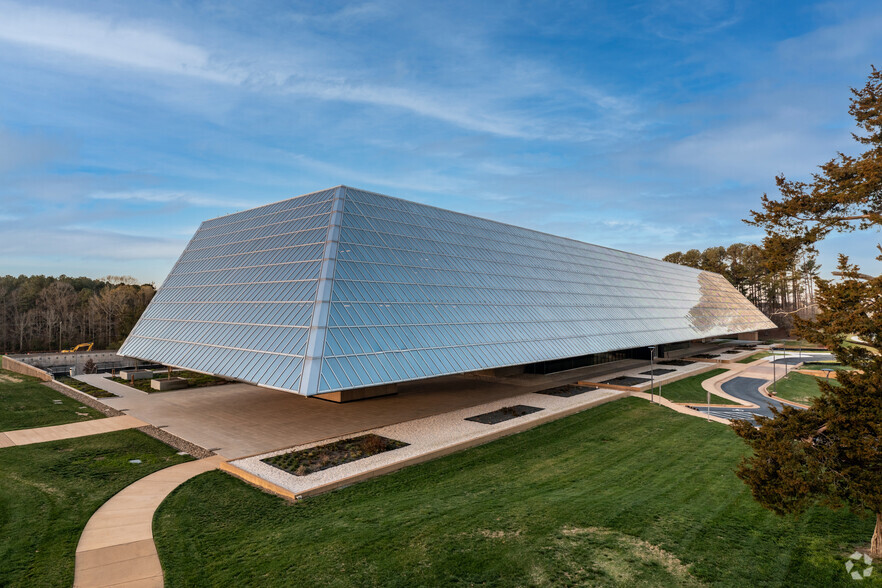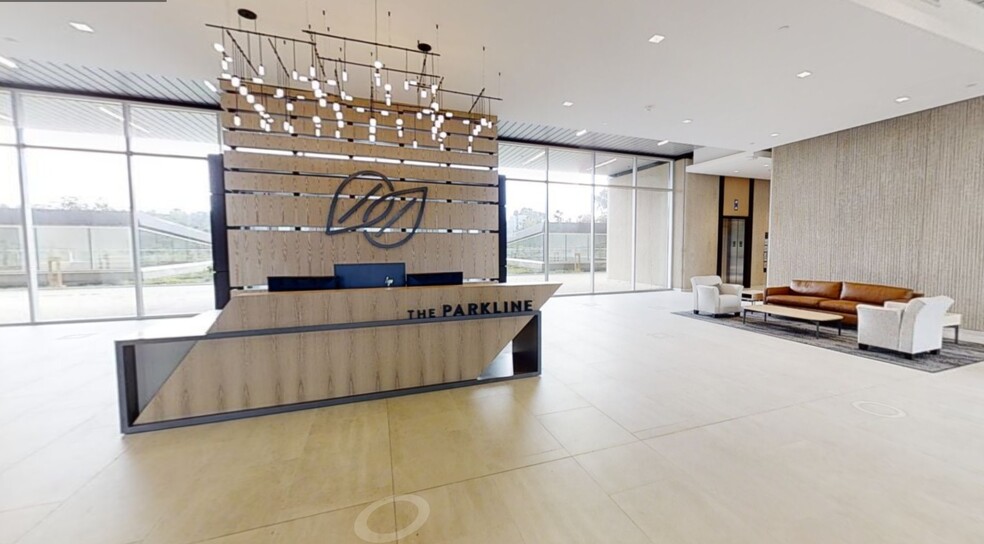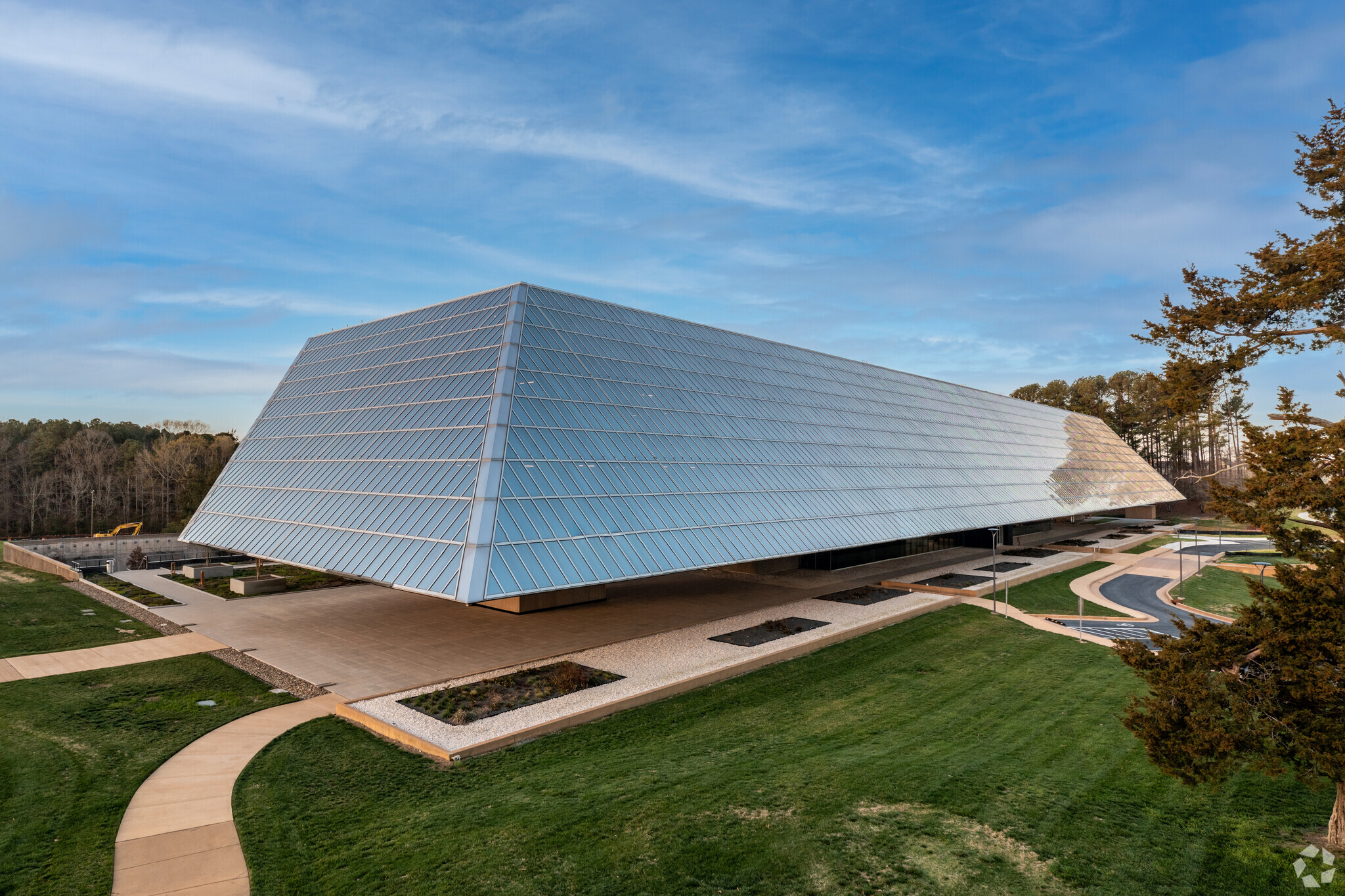thank you

Your email has been sent.

The Parkline 1830 Fordham Blvd 1,354 - 124,560 SF of Office Space Available in Chapel Hill, NC 27514





HIGHLIGHTS
- Iconic redeveloped office building on a lush 39-acre campus with all four floors available featuring customizable and move-in ready suites.
- Amenities abound with a new fitness center, conference center with multiple reservable rooms, and upper and lower patios with outdoor lounges.
- Encompassed by picturesque trails, parks, and recreational areas with a mile-long walking/jogging trail circling the beautifully landscaped campus.
- Steps to Wegman's and within a five-minute drive of multiple shopping centers home to Whole Foods, Trader Joe's, CAVA, Panera, Carrabba's, and more.
ALL AVAILABLE SPACES(6)
Display Rental Rate as
- SPACE
- SIZE
- TERM
- RENTAL RATE
- SPACE USE
- CONDITION
- AVAILABLE
- Fully Built-Out as Standard Office
- Space is in Excellent Condition
- Central Air Conditioning
- Mostly Open Floor Plan Layout
- Can be combined with additional space(s) for up to 108,189 SF of adjacent space
- Fully Built-Out as Standard Office
- Space is in Excellent Condition
- Mostly Open Floor Plan Layout
- Central Air Conditioning
Spec suite with Large open office design. Private offices, conference rooms, hospitality zone, and a wellness room.
- Fully Built-Out as Standard Office
- Space is in Excellent Condition
- Mostly Open Floor Plan Layout
- Central Air Conditioning
- Fully Built-Out as Standard Office
- Space is in Excellent Condition
- Central Air Conditioning
- Mostly Open Floor Plan Layout
- Can be combined with additional space(s) for up to 108,189 SF of adjacent space
- Fully Built-Out as Standard Office
- Space is in Excellent Condition
- Central Air Conditioning
- Mostly Open Floor Plan Layout
- Can be combined with additional space(s) for up to 108,189 SF of adjacent space
| Space | Size | Term | Rental Rate | Space Use | Condition | Available |
| 2nd Floor, Ste A | 18,241 SF | Negotiable | Upon Request Upon Request Upon Request Upon Request Upon Request Upon Request | Office | Full Build-Out | Now |
| 2nd Floor, Ste C | 4,774 SF | Negotiable | Upon Request Upon Request Upon Request Upon Request Upon Request Upon Request | Office | Full Build-Out | Now |
| 2nd Floor, Ste D | 10,243 SF | Negotiable | Upon Request Upon Request Upon Request Upon Request Upon Request Upon Request | Office | Full Build-Out | Now |
| 2nd Floor, Ste E | 1,354 SF | Negotiable | Upon Request Upon Request Upon Request Upon Request Upon Request Upon Request | Office | - | Now |
| 3rd Floor | 44,974 SF | Negotiable | Upon Request Upon Request Upon Request Upon Request Upon Request Upon Request | Office | Full Build-Out | Now |
| 4th Floor | 44,974 SF | Negotiable | Upon Request Upon Request Upon Request Upon Request Upon Request Upon Request | Office | Full Build-Out | Now |
2nd Floor, Ste A
| Size |
| 18,241 SF |
| Term |
| Negotiable |
| Rental Rate |
| Upon Request Upon Request Upon Request Upon Request Upon Request Upon Request |
| Space Use |
| Office |
| Condition |
| Full Build-Out |
| Available |
| Now |
2nd Floor, Ste C
| Size |
| 4,774 SF |
| Term |
| Negotiable |
| Rental Rate |
| Upon Request Upon Request Upon Request Upon Request Upon Request Upon Request |
| Space Use |
| Office |
| Condition |
| Full Build-Out |
| Available |
| Now |
2nd Floor, Ste D
| Size |
| 10,243 SF |
| Term |
| Negotiable |
| Rental Rate |
| Upon Request Upon Request Upon Request Upon Request Upon Request Upon Request |
| Space Use |
| Office |
| Condition |
| Full Build-Out |
| Available |
| Now |
2nd Floor, Ste E
| Size |
| 1,354 SF |
| Term |
| Negotiable |
| Rental Rate |
| Upon Request Upon Request Upon Request Upon Request Upon Request Upon Request |
| Space Use |
| Office |
| Condition |
| - |
| Available |
| Now |
3rd Floor
| Size |
| 44,974 SF |
| Term |
| Negotiable |
| Rental Rate |
| Upon Request Upon Request Upon Request Upon Request Upon Request Upon Request |
| Space Use |
| Office |
| Condition |
| Full Build-Out |
| Available |
| Now |
4th Floor
| Size |
| 44,974 SF |
| Term |
| Negotiable |
| Rental Rate |
| Upon Request Upon Request Upon Request Upon Request Upon Request Upon Request |
| Space Use |
| Office |
| Condition |
| Full Build-Out |
| Available |
| Now |
2nd Floor, Ste A
| Size | 18,241 SF |
| Term | Negotiable |
| Rental Rate | Upon Request |
| Space Use | Office |
| Condition | Full Build-Out |
| Available | Now |
- Fully Built-Out as Standard Office
- Mostly Open Floor Plan Layout
- Space is in Excellent Condition
- Can be combined with additional space(s) for up to 108,189 SF of adjacent space
- Central Air Conditioning
2nd Floor, Ste C
| Size | 4,774 SF |
| Term | Negotiable |
| Rental Rate | Upon Request |
| Space Use | Office |
| Condition | Full Build-Out |
| Available | Now |
- Fully Built-Out as Standard Office
- Mostly Open Floor Plan Layout
- Space is in Excellent Condition
- Central Air Conditioning
2nd Floor, Ste D
| Size | 10,243 SF |
| Term | Negotiable |
| Rental Rate | Upon Request |
| Space Use | Office |
| Condition | Full Build-Out |
| Available | Now |
Spec suite with Large open office design. Private offices, conference rooms, hospitality zone, and a wellness room.
- Fully Built-Out as Standard Office
- Mostly Open Floor Plan Layout
- Space is in Excellent Condition
- Central Air Conditioning
2nd Floor, Ste E
| Size | 1,354 SF |
| Term | Negotiable |
| Rental Rate | Upon Request |
| Space Use | Office |
| Condition | - |
| Available | Now |
3rd Floor
| Size | 44,974 SF |
| Term | Negotiable |
| Rental Rate | Upon Request |
| Space Use | Office |
| Condition | Full Build-Out |
| Available | Now |
- Fully Built-Out as Standard Office
- Mostly Open Floor Plan Layout
- Space is in Excellent Condition
- Can be combined with additional space(s) for up to 108,189 SF of adjacent space
- Central Air Conditioning
4th Floor
| Size | 44,974 SF |
| Term | Negotiable |
| Rental Rate | Upon Request |
| Space Use | Office |
| Condition | Full Build-Out |
| Available | Now |
- Fully Built-Out as Standard Office
- Mostly Open Floor Plan Layout
- Space is in Excellent Condition
- Can be combined with additional space(s) for up to 108,189 SF of adjacent space
- Central Air Conditioning
PROPERTY OVERVIEW
The Parkline spans 39 acres strategically positioned between Chapel Hill and Durham along US-15/501. Looped by a one-mile walking trail, this 215,000-square-foot iconic structure is only three miles to UNC-Chapel Hill and just 7 miles from thriving Downtown Durham. The project's prominent location features a complete redesign and redevelopment to offer tenants the unique opportunity to be a part of history with modern-day amenities. Originally built in 1973, The Parkline brings notable history and architecture to the workplace while revitalizing it with state-of-the-art amenities and numerous collaborative spaces engaging the outdoors. The 4,000-square-foot fitness facility offers the latest cardio and fitness equipment to keep a healthy workplace lifestyle. The two outdoor patios exemplify the collaborative nature of The Parkline, offering outdoor lounges and powered workspaces among the newly landscaped exterior. Tenants can reserve meeting rooms holding up to 80 people in the conference center with complete audio/visual equipment. Ideally located within walking distance to Wegman's, The Parkline is within a mile of Patterson Place and New Hope Commons with Kohl's, PetSmart, Walmart, Chipotle, Red Robbin, and Panera. With a strategic location along Chapel Hill Boulevard, less than a mile from I-40, The Parkline offers an effortless commute with on-site bus stops and abundant parking.
- Banking
- Bus Line
- Controlled Access
- Conferencing Facility
- Fitness Center
- Property Manager on Site
- Signage
- Skylights
- Shower Facilities
- Outdoor Seating
PROPERTY FACTS
MARKETING BROCHURE
ABOUT ORANGE COUNTY
Located near downtown Durham, Orange County benefits from dense, highly educated population centers nearby. Its setting is mainly suburban, but its proximity to downtown attracts businesses and residents seeking access to amenities and entertainment at a more affordable price point than the urban core. Orange County’s population has steadily grown over the past several years, boosted by the region’s thriving economy.
Duke University and UNC Chapel Hill, two of the Triangle’s flagship universities, provide a network of highly skilled talent that has helped fuel economic growth in the region. The area is a well-known technology and healthcare hub, and its tenant base includes a number of research and development operations, IT firms, and startup companies. Major employers such as UNC Chapel Hill, UNC Health, and Aramark employ thousands of workers in the area.
Interstates 40 and 85 serve as the county’s major roadways, the former of which links Chapel Hill to neighboring cities Cary and Raleigh. Furthermore, the area is a short drive away from RDU International Airport, offering businesses the added convenience of a nearby airport. Rents here typically come at a discount to downtown Durham and Research Triangle Park, making it an attractive location for companies looking to capitalize on the area’s growth without the high rent cost.
LEASING TEAM
LEASING TEAM

John MacDonell, Managing Director
John has over seventeen years of experience working within the real estate industry. John’s prior experience as an asset manager affords him a rare perspective and allows him to truly view the asset from the owner’s perspective. John has also directly supervised and directed the acquisitions and dispositions for newly formed real estate funds.
John earned a Bachelor of Arts degree in Managerial Economics from Hampden-Sydney College and a Master’s degree in Real Estate Development from Johns Hopkins University. While at Hampden-Sydney, John was a four year member and team captain of the nationally-ranked Varsity Lacrosse team.
Ashley Lewis Ingram, Vice President
ABOUT THE OWNER


Presented by

The Parkline | 1830 Fordham Blvd
Hmm, there seems to have been an error sending your message. Please try again.
Thanks! Your message was sent.










