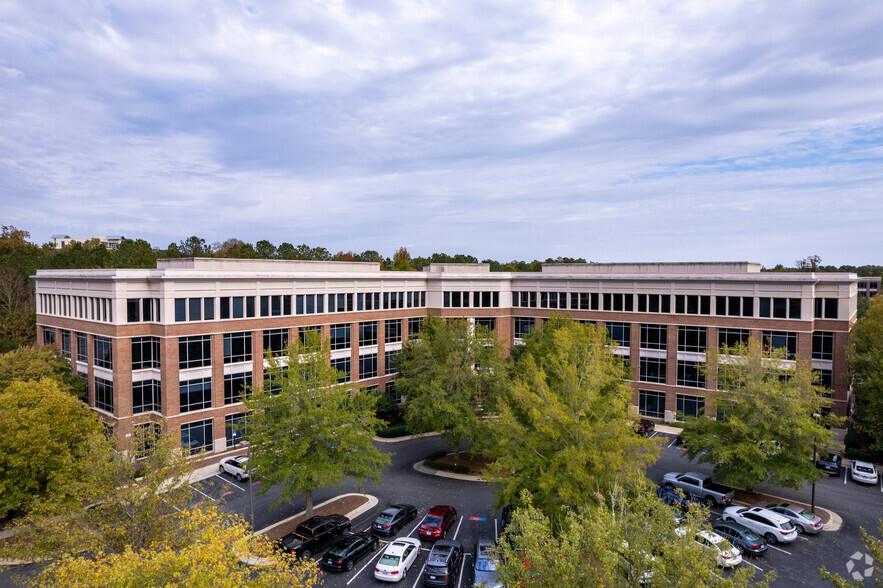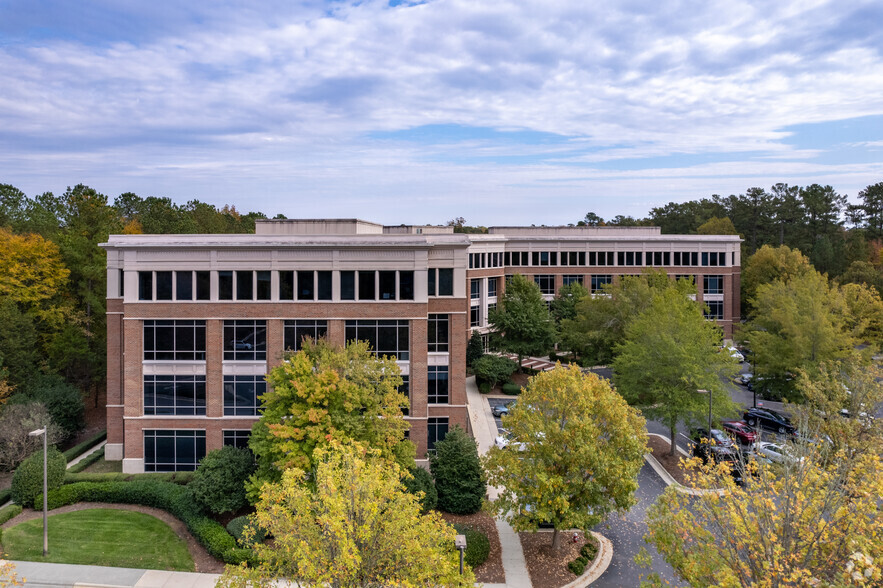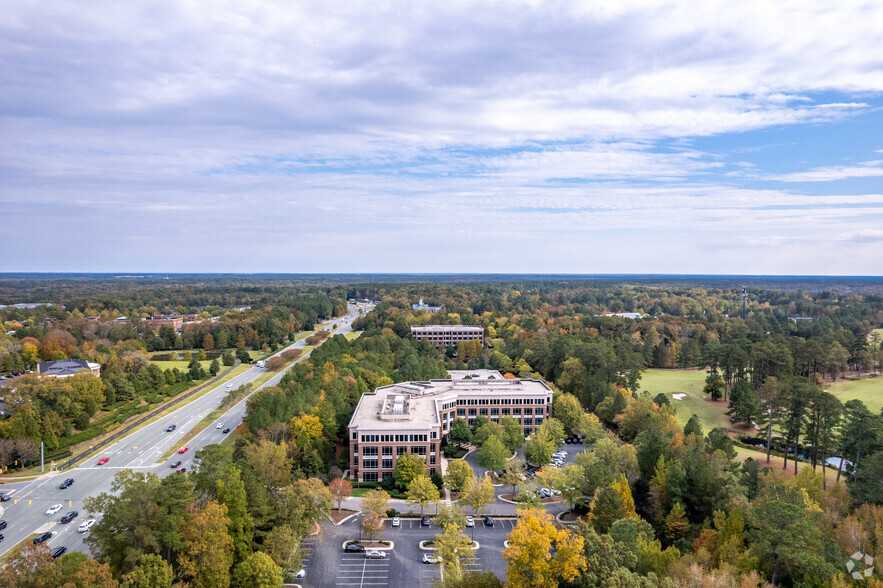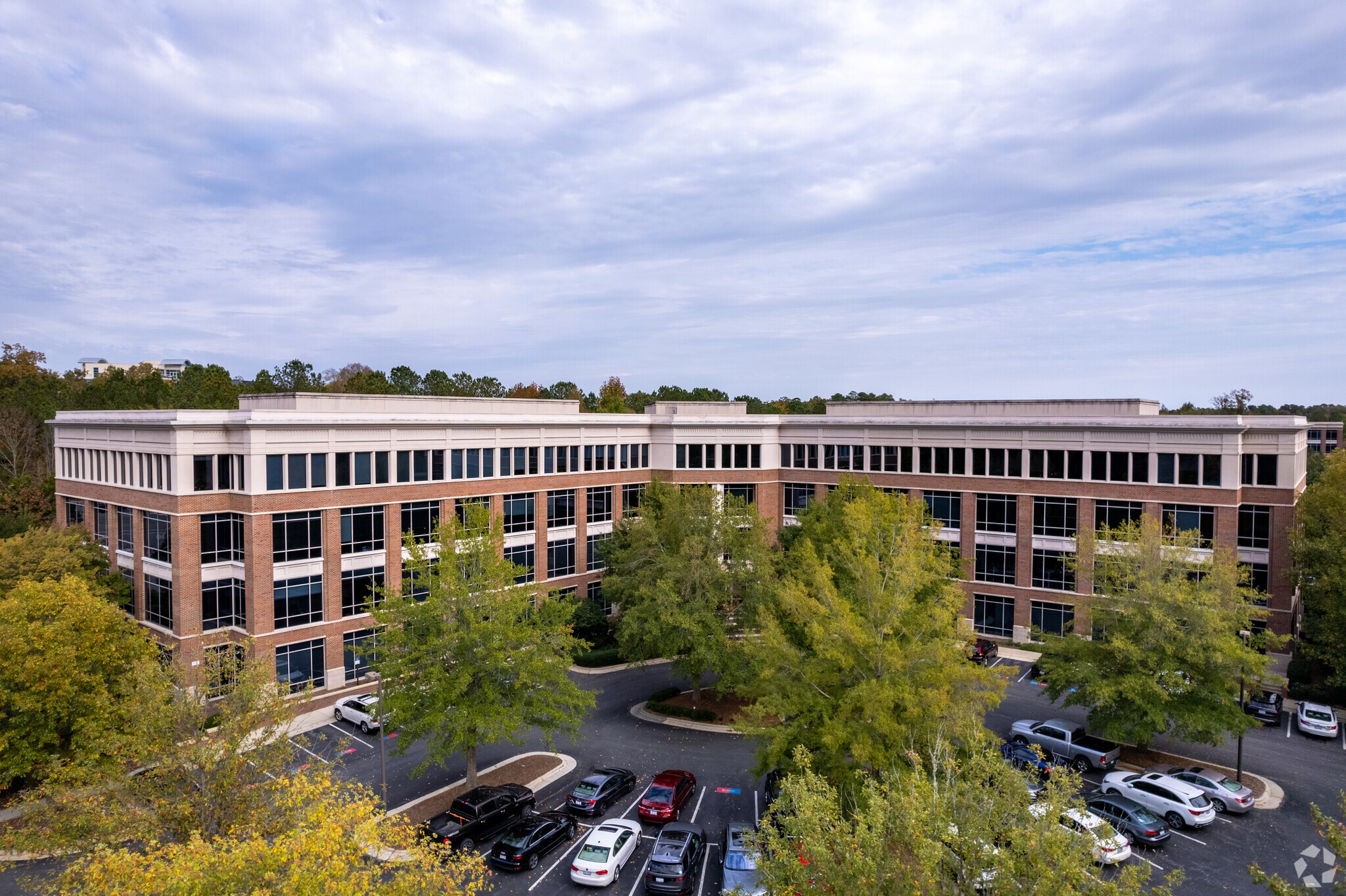thank you

Your email has been sent.

Meadowmont Office Park Chapel Hill, NC 27517 1,500 - 23,008 SF of Office Space Available




PARK HIGHLIGHTS
- Overlooking Finley Golf Course
PARK FACTS
| Total Space Available | 23,008 SF | Park Type | Office Park |
| Min. Divisible | 1,500 SF |
| Total Space Available | 23,008 SF |
| Min. Divisible | 1,500 SF |
| Park Type | Office Park |
ALL AVAILABLE SPACES(6)
Display Rental Rate as
- SPACE
- SIZE
- TERM
- RENTAL RATE
- SPACE USE
- CONDITION
- AVAILABLE
$32.00 - $36.50 FS
- Rate includes utilities, building services and property expenses
- Fits 11 - 34 People
$32.00 - $36.50 FS
- Rate includes utilities, building services and property expenses
- Mostly Open Floor Plan Layout
- 3 Private Offices
- Fully Built-Out as Standard Office
- Fits 6 - 20 People
- Great location
Rate $32.00 - $36.50 FS
- Rate includes utilities, building services and property expenses
- Mostly Open Floor Plan Layout
- Fully Built-Out as Standard Office
- Fits 10 - 32 People
$32.00 - $36.50 FS Can efficiently subdivide
- Rate includes utilities, building services and property expenses
- Mostly Open Floor Plan Layout
- Fully Built-Out as Standard Office
- Fits 4 - 35 People
$32.00 - $36.50 FS
- Rate includes utilities, building services and property expenses
- Fits 13 - 40 People
$32.00 - $36.50 / SF
- Rate includes utilities, building services and property expenses
- Fits 9 - 27 People
| Space | Size | Term | Rental Rate | Space Use | Condition | Available |
| 2nd Floor, Ste 201 | 4,160 SF | Negotiable | $32.50 /SF/YR $2.71 /SF/MO $349.83 /m²/YR $29.15 /m²/MO $11,267 /MO $135,200 /YR | Office | - | Now |
| 2nd Floor, Ste 205 | 2,382 SF | Negotiable | $32.50 /SF/YR $2.71 /SF/MO $349.83 /m²/YR $29.15 /m²/MO $6,451 /MO $77,415 /YR | Office | Full Build-Out | Now |
| 2nd Floor, Ste 210 | 3,991 SF | Negotiable | $32.50 /SF/YR $2.71 /SF/MO $349.83 /m²/YR $29.15 /m²/MO $10,809 /MO $129,708 /YR | Office | Full Build-Out | Now |
| 2nd Floor, Ste 220 | 1,500-4,253 SF | Negotiable | $32.50 /SF/YR $2.71 /SF/MO $349.83 /m²/YR $29.15 /m²/MO $11,519 /MO $138,223 /YR | Office | Full Build-Out | Now |
| 4th Floor, Ste 400 | 4,964 SF | Negotiable | $32.50 /SF/YR $2.71 /SF/MO $349.83 /m²/YR $29.15 /m²/MO $13,444 /MO $161,330 /YR | Office | - | Now |
| 4th Floor, Ste 439 | 3,258 SF | Negotiable | $32.50 /SF/YR $2.71 /SF/MO $349.83 /m²/YR $29.15 /m²/MO $8,824 /MO $105,885 /YR | Office | - | Now |
1414 Raleigh Rd - 2nd Floor - Ste 201
1414 Raleigh Rd - 2nd Floor - Ste 205
1414 Raleigh Rd - 2nd Floor - Ste 210
1414 Raleigh Rd - 2nd Floor - Ste 220
1414 Raleigh Rd - 4th Floor - Ste 400
1414 Raleigh Rd - 4th Floor - Ste 439
1414 Raleigh Rd - 2nd Floor - Ste 201
| Size | 4,160 SF |
| Term | Negotiable |
| Rental Rate | $32.50 /SF/YR |
| Space Use | Office |
| Condition | - |
| Available | Now |
$32.00 - $36.50 FS
- Rate includes utilities, building services and property expenses
- Fits 11 - 34 People
1414 Raleigh Rd - 2nd Floor - Ste 205
| Size | 2,382 SF |
| Term | Negotiable |
| Rental Rate | $32.50 /SF/YR |
| Space Use | Office |
| Condition | Full Build-Out |
| Available | Now |
$32.00 - $36.50 FS
- Rate includes utilities, building services and property expenses
- Fully Built-Out as Standard Office
- Mostly Open Floor Plan Layout
- Fits 6 - 20 People
- 3 Private Offices
- Great location
1414 Raleigh Rd - 2nd Floor - Ste 210
| Size | 3,991 SF |
| Term | Negotiable |
| Rental Rate | $32.50 /SF/YR |
| Space Use | Office |
| Condition | Full Build-Out |
| Available | Now |
Rate $32.00 - $36.50 FS
- Rate includes utilities, building services and property expenses
- Fully Built-Out as Standard Office
- Mostly Open Floor Plan Layout
- Fits 10 - 32 People
1414 Raleigh Rd - 2nd Floor - Ste 220
| Size | 1,500-4,253 SF |
| Term | Negotiable |
| Rental Rate | $32.50 /SF/YR |
| Space Use | Office |
| Condition | Full Build-Out |
| Available | Now |
$32.00 - $36.50 FS Can efficiently subdivide
- Rate includes utilities, building services and property expenses
- Fully Built-Out as Standard Office
- Mostly Open Floor Plan Layout
- Fits 4 - 35 People
1414 Raleigh Rd - 4th Floor - Ste 400
| Size | 4,964 SF |
| Term | Negotiable |
| Rental Rate | $32.50 /SF/YR |
| Space Use | Office |
| Condition | - |
| Available | Now |
$32.00 - $36.50 FS
- Rate includes utilities, building services and property expenses
- Fits 13 - 40 People
1414 Raleigh Rd - 4th Floor - Ste 439
| Size | 3,258 SF |
| Term | Negotiable |
| Rental Rate | $32.50 /SF/YR |
| Space Use | Office |
| Condition | - |
| Available | Now |
$32.00 - $36.50 / SF
- Rate includes utilities, building services and property expenses
- Fits 9 - 27 People
PARK OVERVIEW
The Exchange East is a 57,000 SF, three-story, Class A office building. The building is designed to blend with the architectural “feel” of Chapel Hill and the University of North Carolina campus. The building architecture combines traditional materials and details with clean, contemporary lines, and offers abundant parking including structured parking for all-weather convenience. Areas surrounding the buildings are professionally groomed, while the beauty of North Carolina’s environment is protected in the natural meadow area. The office campus is connected to the Meadowmont greenway trail system. The Exchange East is located within Meadowmont, a 435-acre planned community unique to Chapel Hill. It offers retail and dining opportunities, a business hotel, health facilities, and a range of housing options -- all within walking distance. A five-minute drive to the east, and you’re on I-40 connecting with the rest of the Triangle. A five-minute drive to the west and you’re downtown in Chapel Hill, entertaining clients at the myriad of restaurants, interviewing your newest employee from the University, or just enjoying the ambiance.
Presented by

Meadowmont Office Park | Chapel Hill, NC 27517
Hmm, there seems to have been an error sending your message. Please try again.
Thanks! Your message was sent.















